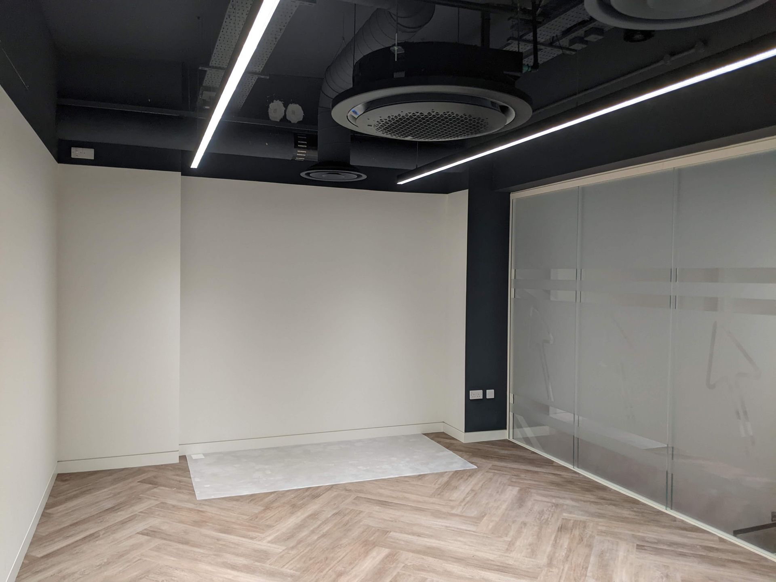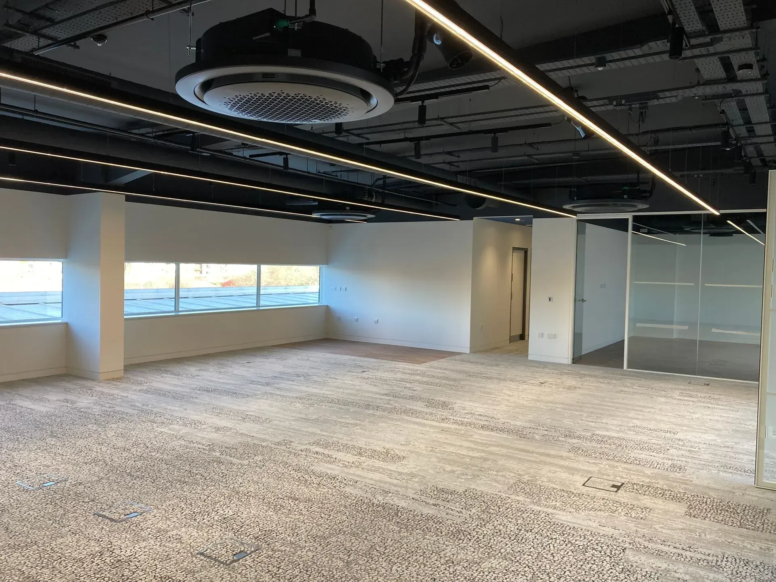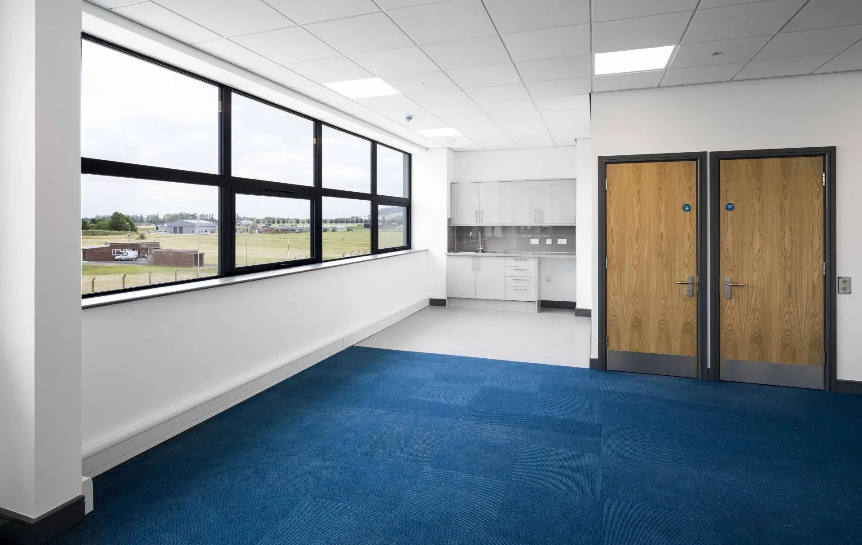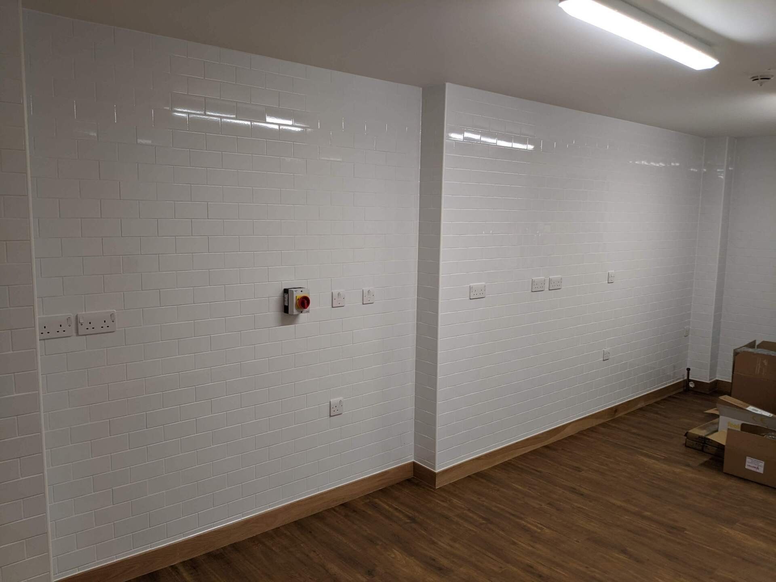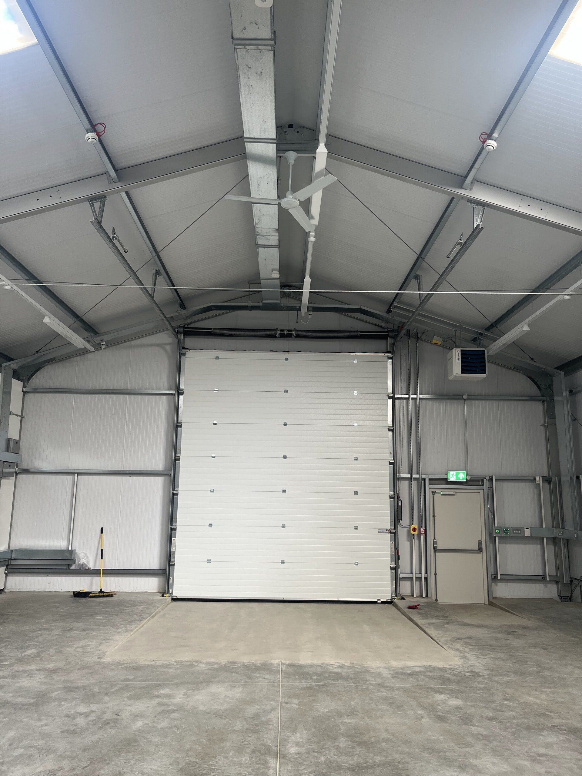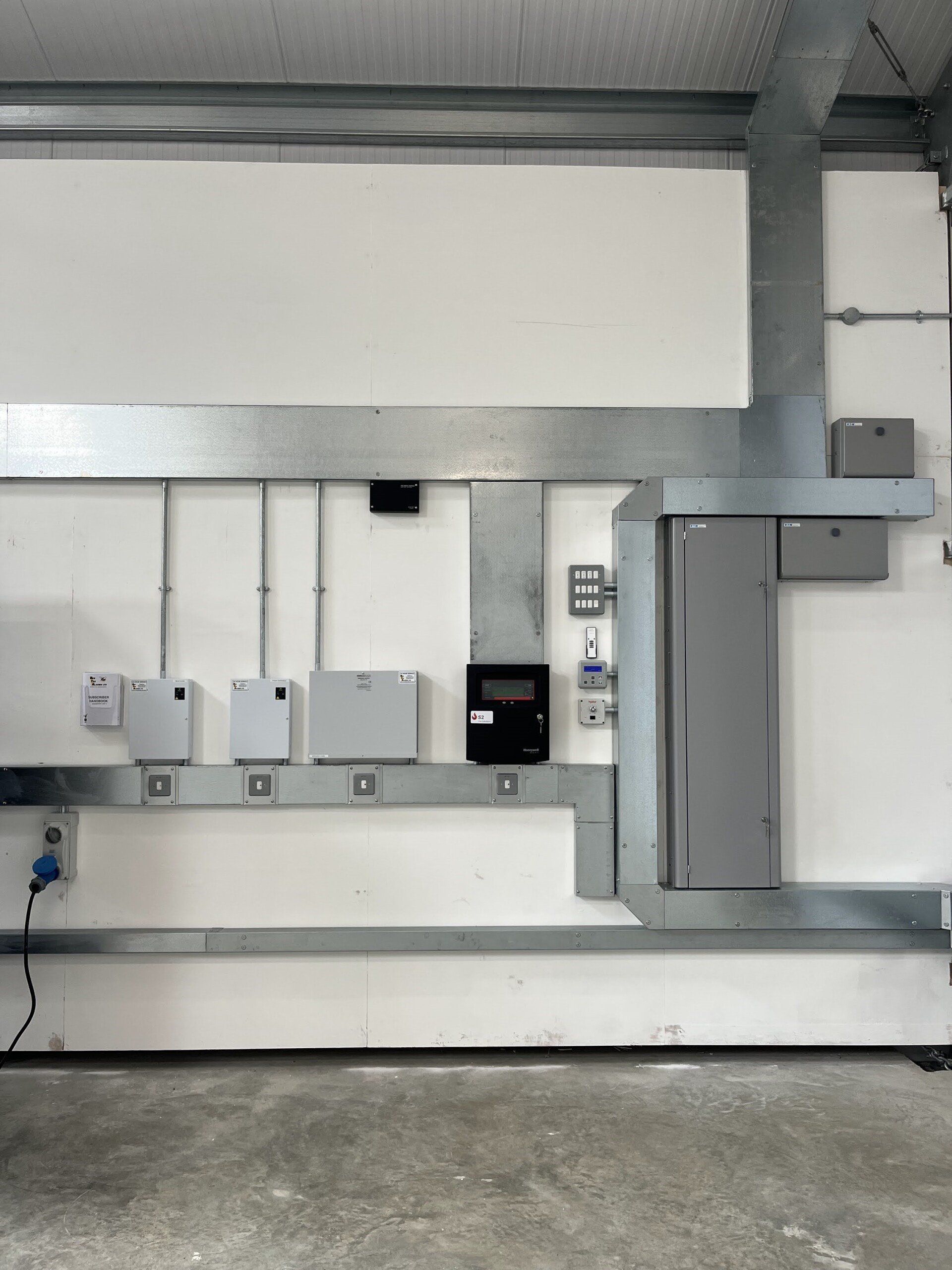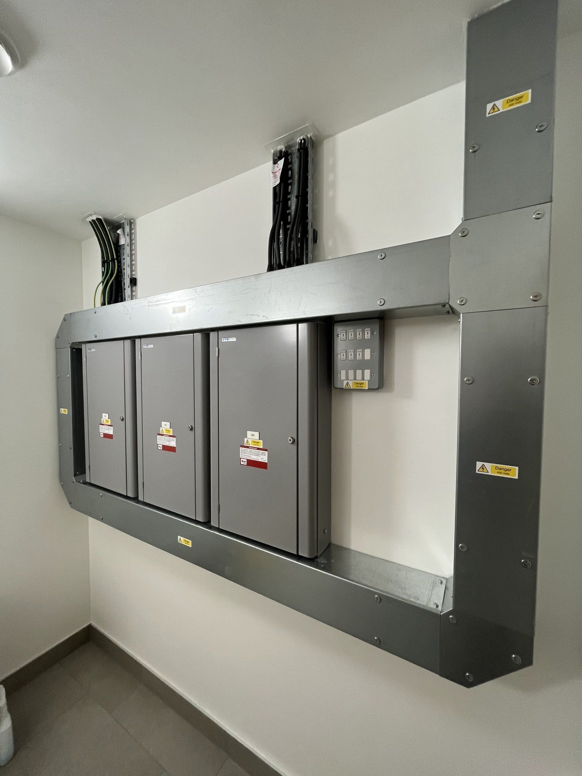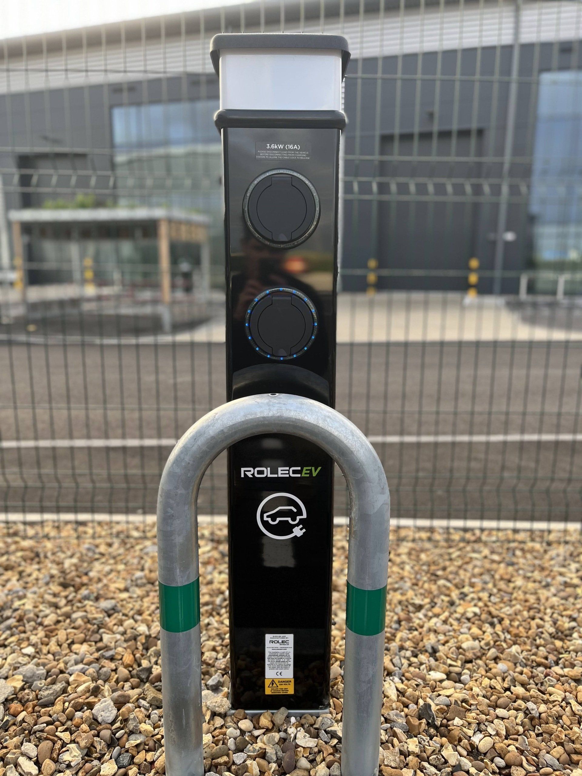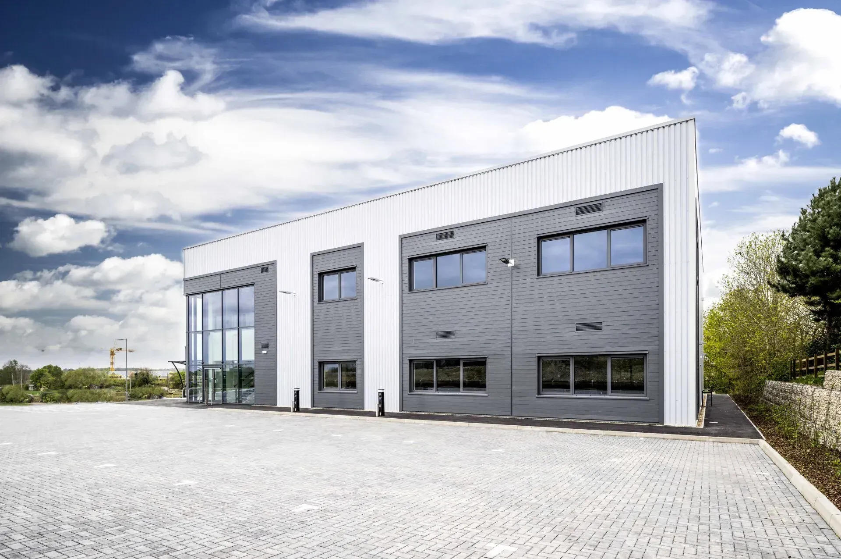Blum UK, Milton Keynes
Building overview: Blum Phase 4 was a refurbishment of the second floor offices and extension of lift and staircase.
Mandek services: Design and build for the mains distribution, containment, general & emergency lighting, fire alarm, disabled refuge, power, heating, ventilation and air conditioning.
Plot 6000, Westcott Venture Park, Nr Aylesbury
Building overview: A new industrial warehouse unit with attached offices.
Mandek services:
Design and Build which involved the lighting layout(internal, external and emergency lighting), fire alarm systems, power and mains distribution boards, containment, heating, cooling and air conditioning.
W&H PEACOCK, ST NEOTS
Building overview: New Auction sales building including the office area, sales area and an existing sales warehouse to the rear.
Mandek services:
Design and Build electrical contract works for this building. Our works included the design, installation and commissioning of Mains Distribution, Small Power (to offices, sales area, warehouse and Café area), LED Lighting to the offices, Emergency Lighting, Fire Alarm Systems, Disabled Alarms and Cable Containment Systems for the above.
DRONE PORT, WESTCOTT, AYLESBURY
Building overview: 3 new standalone base buildings complete with a car park, a portacabin and the Landlord's estate road and feeder pillar formed part of our contract works..
Mandek services: We designed and installed the general & emergency lighting in the warehouses, power, data network, fire alarm system, CCTV, security alarm and Cable Containment Systems for the above.
THORN TURN, HOUGHTON REGIS
Building overview: 6 new industrial units, car parks, service yards and Landlord's Estate Road. A base building office, complete with Reception, WCs, Locker room, Shower, Staircases, Corridors and Warehouse were provided in each unit.
Mandek services:
We were employed on a design and build basis for the electrical and mechanical packages in all units and for the external lighting in the car park areas and access road.
OLNEY PARK, WARRINGTON, OLNEY
Building overview: A small industrial unit which includes various offices, canteen, toilets and a warehouse.
Mandek services:
We developed a detailed design for the building services systems. The design incorporated the lighting design and calculations, power distribution system, containment system, and fire alarm system in compliance with British Standards.
UNITS 1-4 - CATALYST, BICESTER
Building overview: This project consists of four separate units, each of which includes an open plan office, toilets, and warehouses.to provide secure storage for goods and equipment, with easy access for loading and unloading.
Mandek services:
The scope of work included lighting design and calculations, supply power for equipment and devices, containment and fire alarm system.
